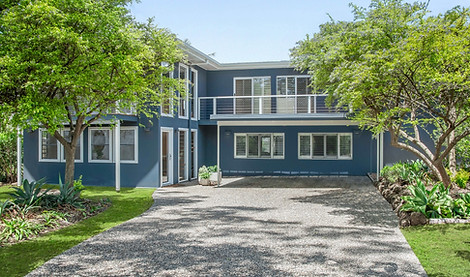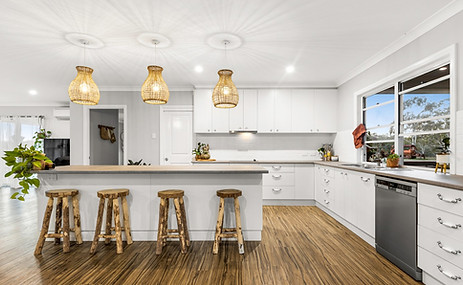
Projects
Prince Henry Heights
We couldn't love this more if we tried! Ryan and Katie bought this solid brick home in highly sought-after Prince Henry Heights. To bring this home into the modern era, we worked together with local architect Craig Van Heerden from VHD Studio, and the owners to plan this renovation. The front of the house extended towards the street to create a large open plan lounge room and allowed the timber staircase to become a stunning feature. The kitchen and dining area was opened up with a new kitchen and butler's pantry installed. Downstairs, a new entryway and study were created with a huge rumpus room, laundry, and an additional bedroom and bathroom also added.
Take a look at video footage from this home and see what Katie had to say about working with us.

Top Camp
This stunning home will be this couples forever home as it is built on family land. Due to their age, we helped design this home with their current budget in mind, but also considered the many years they will spend here raising a family. The 'bones' needed to be large enough to support their future plans. We were able to work together to compromise on some elements (like stone benchtops and ducted airconditioning and space for a fireplace) so that the house can grow with them. The 'new colonial' style is perfectly suited to the country lifestyle they are embracing and the soil conditions of the area. It boasts 4 bedrooms, a great media room, kitchen with butlers pantry, plenty of storage, large rear deck and welcoming front verandas. We tucked away a garage on slab with internal access on the side of the house so the roller door doesn't detract from the overall appearance of the home.
Check out their video testimonial to hear from Mitch and Sami, and see more of this gorgeous home.

Hodgson Vale
This one is close to our hearts as the home belongs to our treasured neighbours. Rod and Susie were downsizing as their 3 girls headed off to do life on their own. This home had been a rental property previously and needed some serious love, as it felt dark and cramped. We did lots of demolition and rearranged some walls to create a new open-plan layout with a stunning new kitchen. The 2 bathrooms and laundry were also renovated with new flooring and paint throughout. There are already some future plans to extend the deck area to take advantage of the enormous 6-stacker door we installed. It certainly doesn't feel dark anymore!


Rangeville
Martin and Janice have raised their daughters in this family home in Rangeville and were excited to renovate so they can enjoy their home as empty-nesters. As more of a 'bungalow-style' home, we were excited to bring their ideas to life. We connected an existing granny-flat room onto the home and created a new master bedroom with an ensuite. We renovated the existing bathroom to match and changed the laundry layout to be super practical storage, laundry, and mudroom space. Removing some internal walls opened up the living spaces with a new kitchen now the central hub of this home. We embraced the original brick fireplace as a feature and new flooring was laid throughout. Classic french doors now lead onto a stunning deck area with arbour-style cover. What a gorgeous place to take your morning coffee! As you can see from the images, they have stunning taste and we love how they've styled their home.
You can read about their experience with us in the Testimonials on our Home page

